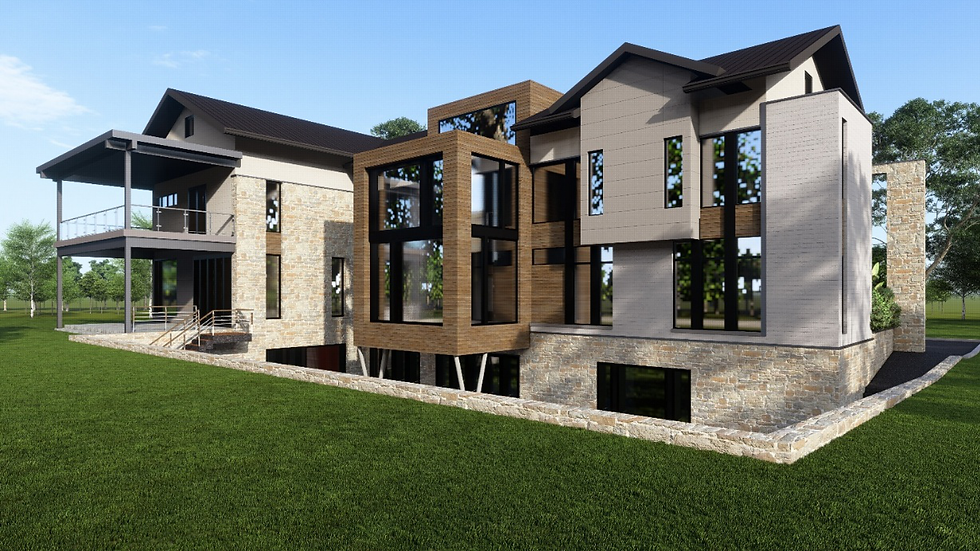
.png)
.png)
.png)
The Patel Residence is a luxurious private home in Warren, New Jersey, designed with high-end architectural detailing and modern amenities by NJ Architecture.
The client sought a comprehensive BIM-driven approach to ensure seamless coordination from design to construction while maintaining precision in execution. The project required a meticulously detailed BIM model, accurate construction documentation, and realistic 3D visualizations to enhance decision-making and reduce construction risks. The integration of architectural, structural, and MEP elements was crucial in maintaining design integrity and efficiency throughout the project lifecycle.
Location
Warren, New Jersey, USA
Services
BIM Modeling & Coordination, Construction Documentation Development, 3D Visualization & Renderings
Level of Development (LOD)
LOD 350
Project Area
10,785 sq. ft.
Software Used
Autodesk Revit for BIM modeling and construction documentation, Navisworks for Clash detection and coordination, 3ds & V-Ray for 3D visualization and renderings.
Category
Luxury Residential – Private Residence
