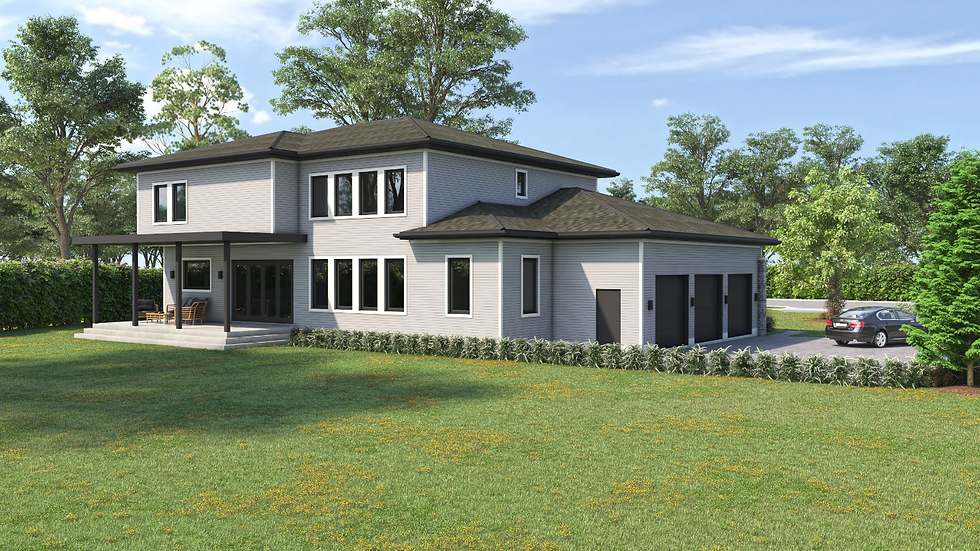
.png)
.png)
.png)
The Lingamaneni Residence in Voorhees, New Jersey, is a high-end private home designed with modern architectural elements and detailed craftsmanship. The client required comprehensive BIM support to ensure accuracy in design execution, precise construction documentation, and high-quality 3D visualizations. The project focused on seamless coordination between architectural, structural, and MEP components to enhance efficiency and reduce construction complexities.
Location
Voorhees, New Jersey, USA
Services
BIM Modeling & Coordination, Construction Documentation Development, 3D Visualization & Renderings
Level of Development (LOD)
LOD 350
Project Area
6,200 sq. ft.
Software Used
Autodesk Revit for BIM modeling and construction documentation, Navisworks for Clash detection and coordination, 3ds & V-Ray for 3D visualization and renderings.
Category
Luxury Residential – Private Residence
